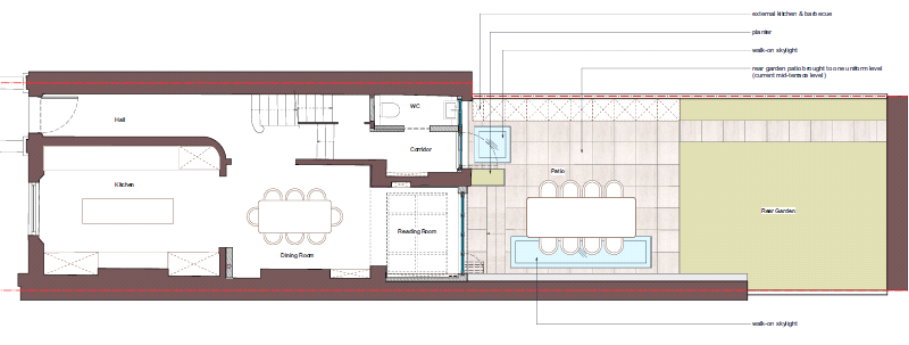Local Planning Authority
Royal Borough of Kensington and Chelsea
PROPOSED DEVELOPMENT
Extension to lower ground floor level; lowered internal steps at lower ground floor level; removal of approved spiral stairs; levelling out rear garden to one level and associated steps; introduction of a walk on skylight; rear garden patio and landscaping; and; outdoor kitchen and barbecue.
Application Type
Variation of Condition and Listed Building Consent
DEVELOPMENT ADDRESS
34 Drayton Gardens, London, SW10 9SA
DEVELOPMENT PROJECT SUMMARY
Following a previous approval, SM Planning gained listed building consent for some major changes to the rear of the property as well as amending the approved drawings of the previous consent to achieve parts of the development that were previously deemed contentious.

