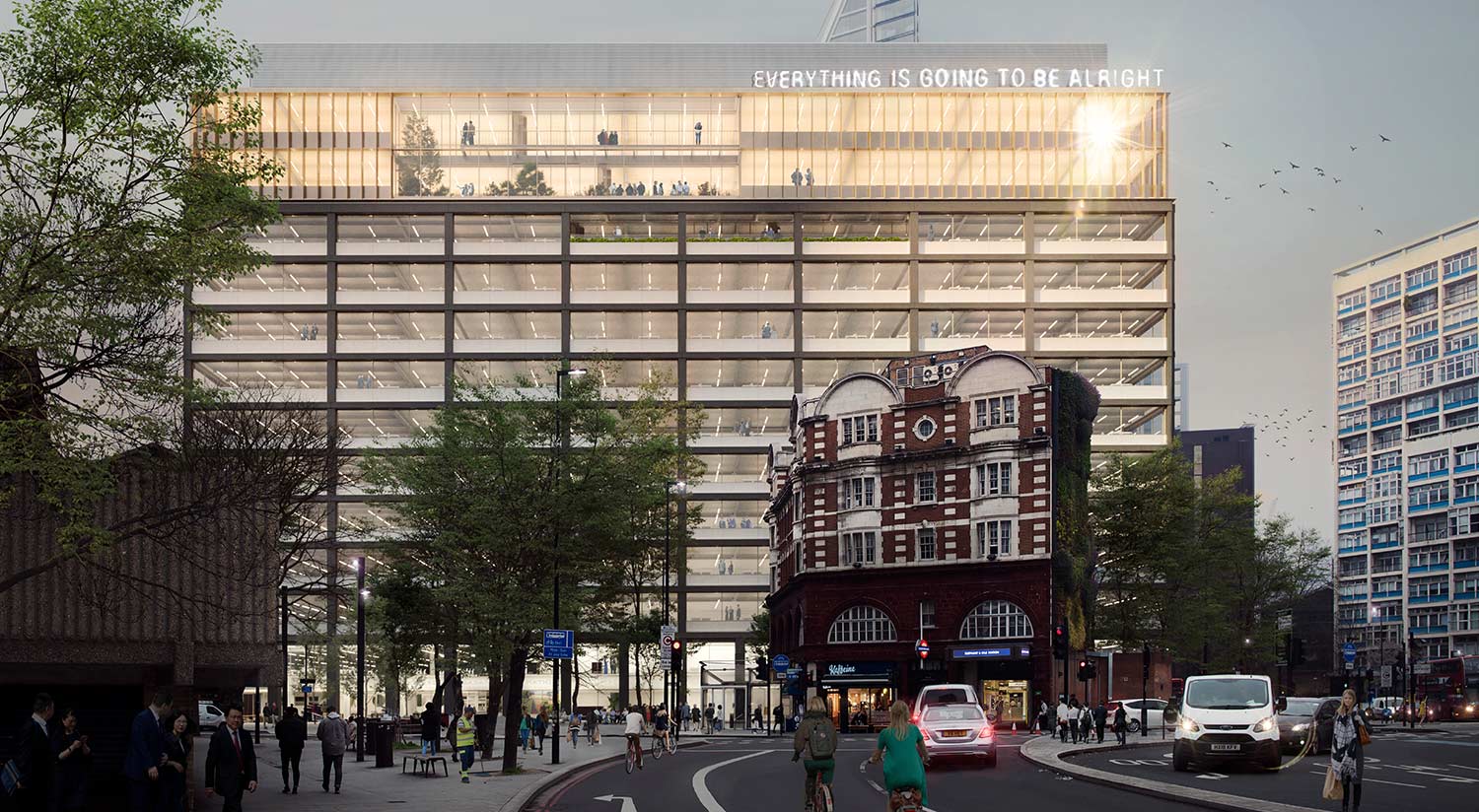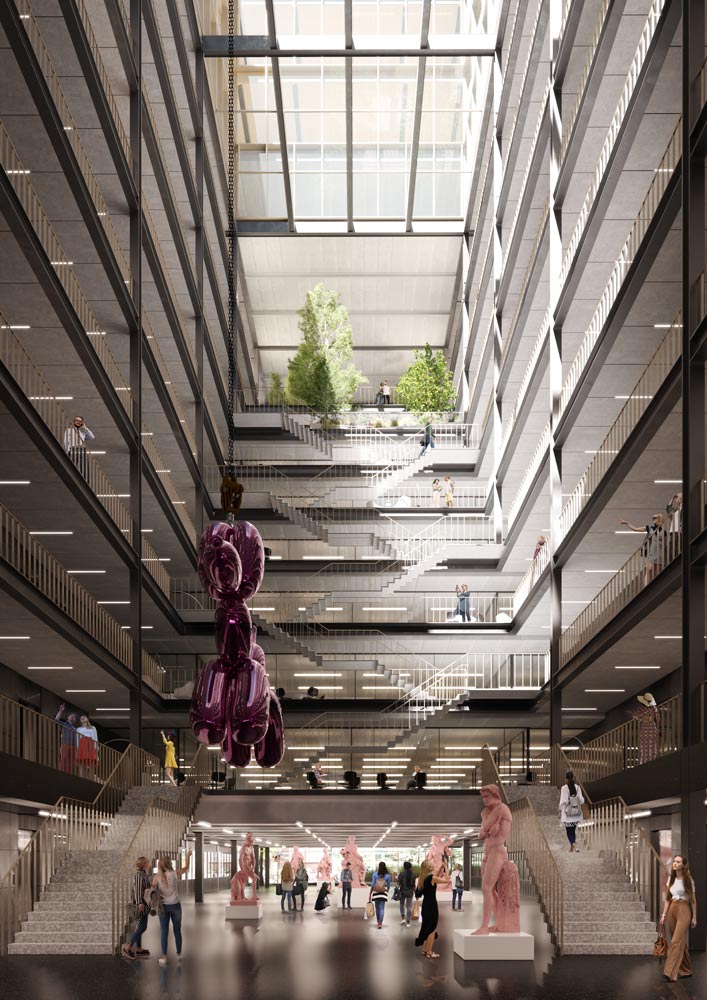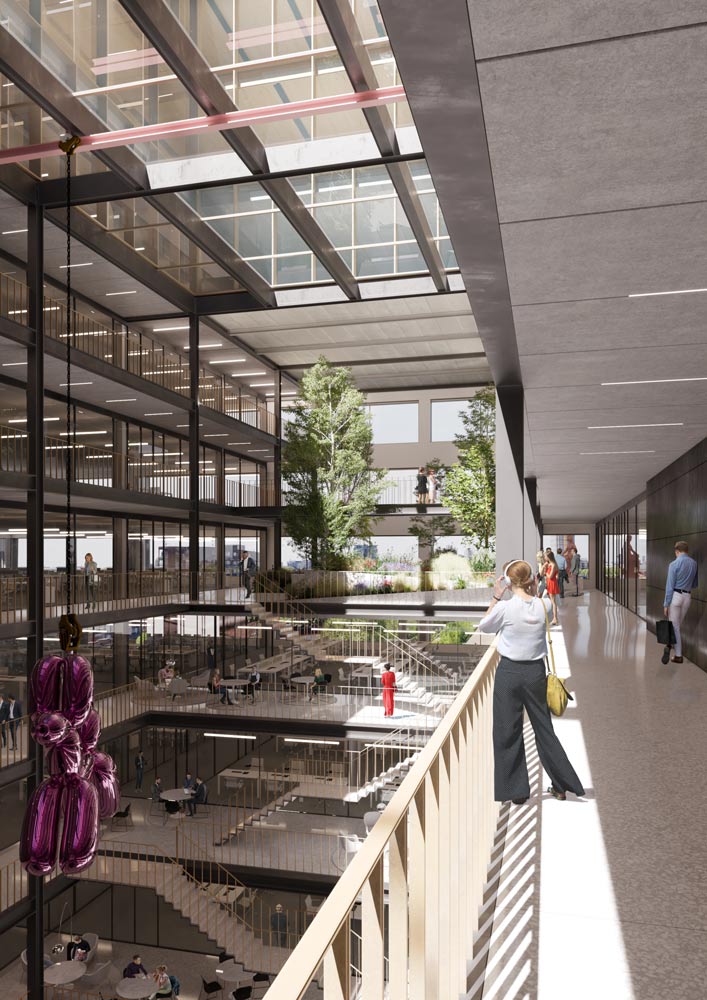Local Planning Authority
London Borough of Southwark
Proposed Development
Mixed-use scheme totalling 41,750sqm of office space alongside gym, and flexible retail/commercial uses.
Application Type
DEVELOPMENT ADDRESS
Skipton House, 80 London Road, SE1 6LH
DEVELOPMENT PROJECT SUMMARY
SM Planning were instructed to lead on the submission of a full planning application for a mixed-use scheme comprising office space, alongside gym and flexible retail/commercial uses, at Skipton House, London. The proposals were prepared through a detailed pre-application process which involved key local stakeholder groups and members of the public and the subsequent approval was supported by architects Piercy and Company.
Check out more commercial development projects here



