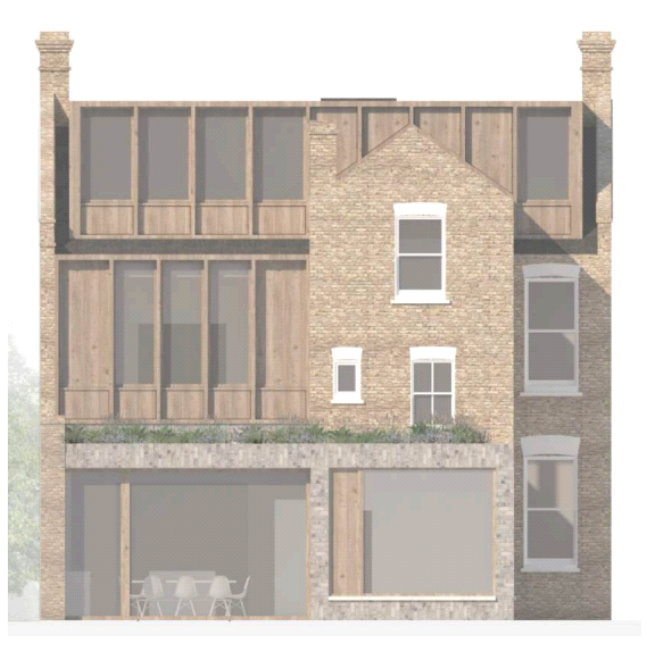Local Planning Authority
London Borough of Lambeth
PROPOSED DEVELOPMENT
Erection of a ground floor rear extension, first floor rear bay window, and formation of basement and installation of air conditioning condenser and 2x heat pumps with an outbuilding.
and
Erection of a rear dormer roof extension and installation of extra 2x front roof lights
.
Application Type
Full Planning Permission and Certificate of Lawful Development (Proposed)
DEVELOPMENT ADDRESS
8 Shardcroft Avenue, London, SE24 0DT
DEVELOPMENT PROJECT SUMMARY
SM Planning successfully gained planning permission for a number of householder developments to significantly enlarge and modernise this dwelling. When the Local Planning Authority objected to the proposed rear dormer roof extension under the planning application, SM Planning removed this aspect from the proposal and submitted a certificate of lawful development for the proposed roof extension. The team successfully demonstrated that the proposed roof extension would fall under the provisions of Schedule 2, Part 1, Class B of the Town and Country Planning (General Permitted Development) (England) Order 2015 (as amended) and thus does not require planning permission. Both applications were successful, thereby meeting the client’s vision in full through strategic solution.

